- MICM
- Buy & Sell
- MELBOURNE
- 28-458 St Kilda Road Melbourne VIC 3004
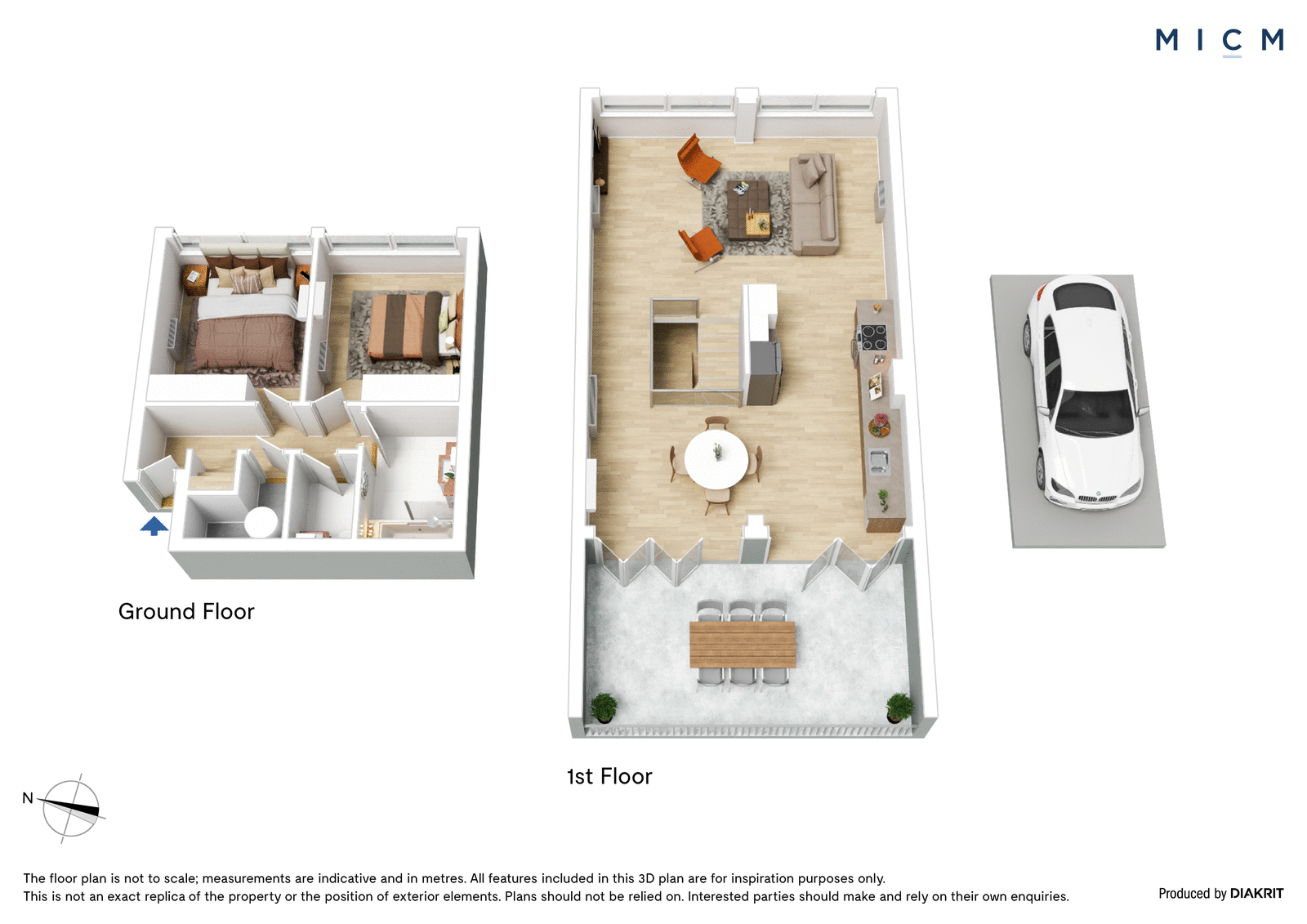
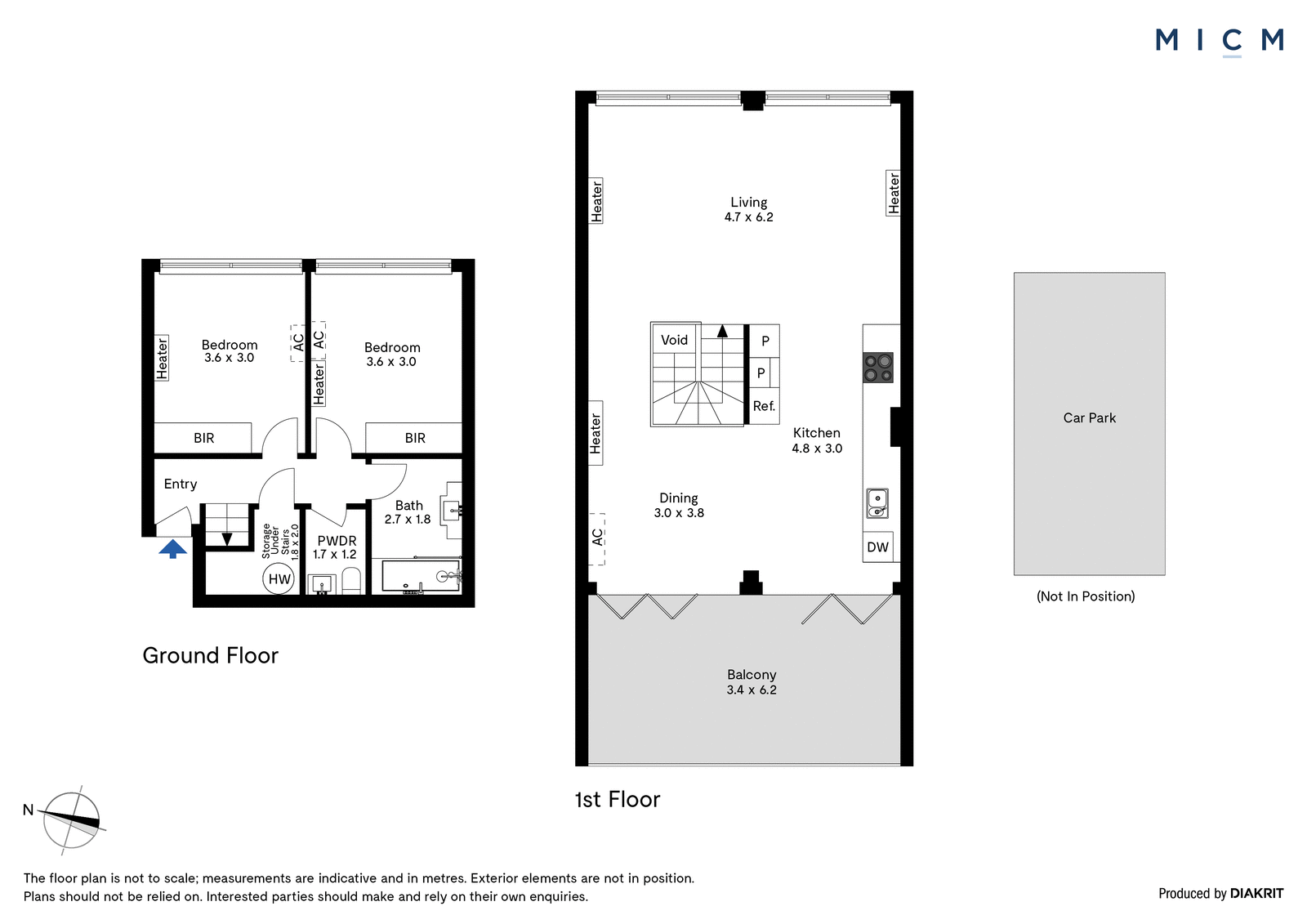
$800,000
Stunning St Kilda Road Townhouse with Space and Sophistication on the Boulevard of Dreams
A thrilling combination of indoor/outdoor luxury, character-rich style, and a tree-lined St Kilda Road location, this captivating 2-bedroom, 2-level townhouse will make an instant impression in tightly held Rathgael. Step outside and explore a vibrant neighbourhood with the best of Melbourne on your radar. Take a short stroll to Albert Park Lake, Fawkner Park, the Royal Botanic Gardens, Domain Road dining, leading schools, a variety of sporting choice at MSAC, Anzac Railway Station, and trams to the city, South Yarra and St Kilda on your doorstep. Enjoying direct and secure access via Queens Lane at the rear and sharing a common area with only three other properties in the block, act quickly as this sun-drenched sanctuary will attract plenty of interest!A flawless first-floor layout is zoned to perfection. The upper level reveals open, designated and air-conditioned areas for wide-reaching living and dining on rich timber flooring. A nearby granite-finished kitchen is graced with a high-quality Bosch induction cooktop and a Fisher and Paykel dish-drawer. Facing tranquil Queens Lane at the rear of the Rathgael complex, outdoors is where this property truly shines with a pair of bi-fold doors fully swinging open to reveal a light-filled balcony ready to provide a natural focal point when entertaining. The unique inclusion of a stylish perimeter fence framing this alfresco space enhances privacy and reduces wind impact. Additionally, the balcony has been recently waterproofed with 9 years of warranty remaining.
Highlighting timeless design principles matched with the contemporary allure of internal plaster walls throughout, the lower level stages both sizeable, robed, air-conditioned, and newly carpeted bedrooms. A central bathroom boasts a shower over a bath, mirrored cabinetry, heated towel rails, and laundry capability. Comprehensive features include a handy powder room, assigned carport parking on title, split-system heating/cooling units throughout, a timber-topped staircase, Venetian and block-out blinds, plantation shutters, recessed down-lighting, ample storage space under the stairs, low owners corporation fees, and an option to purchase a storeroom if required. As one of just 37 quality residences, this private and unique property is open to the sky with no upstairs neighbours. An inspection will be rewarded!
* Photo identification will be required upon entering the property. Please contact our agent for your personal tour of this home today.
Outgoings:
Council Rates: $423.00 per quarter approx.
Water Rates: $172.00 per quarter approx.
Owners Corporation Fees: $892.00 per quarter approx.
Potential Rental Income:
$600 per week approx.
Key Details
-
$800,000
-
2
-
Unit/Apartment
-
Melbourne
-
3004

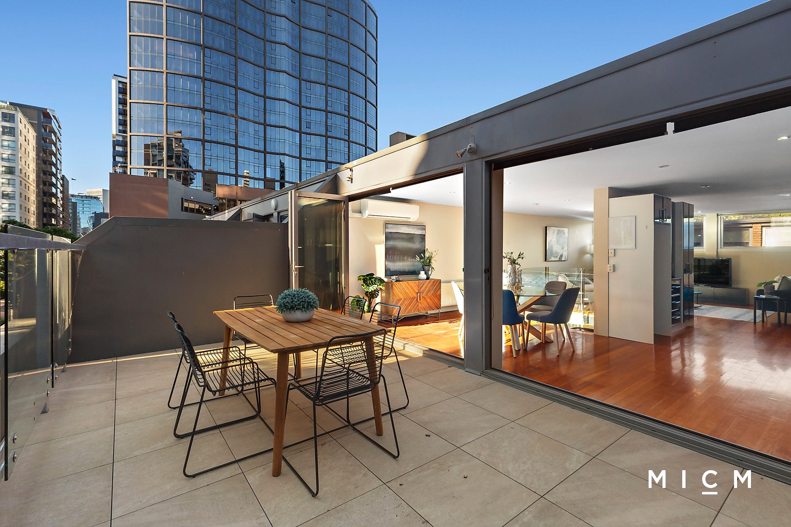
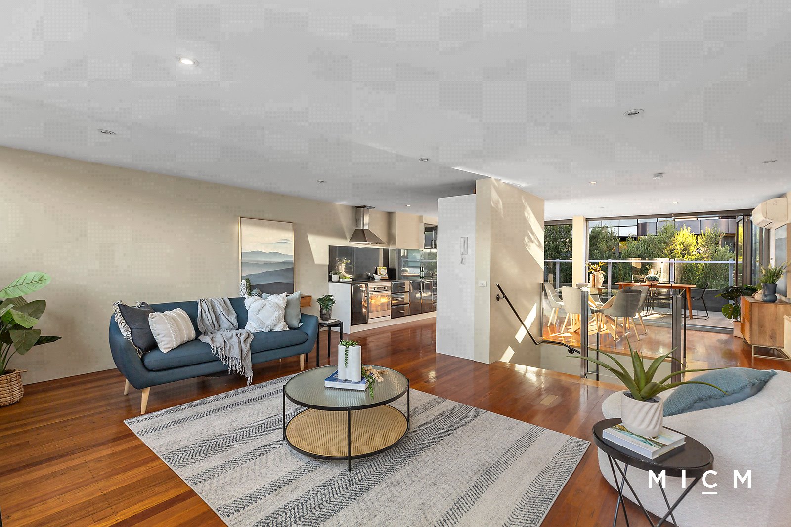
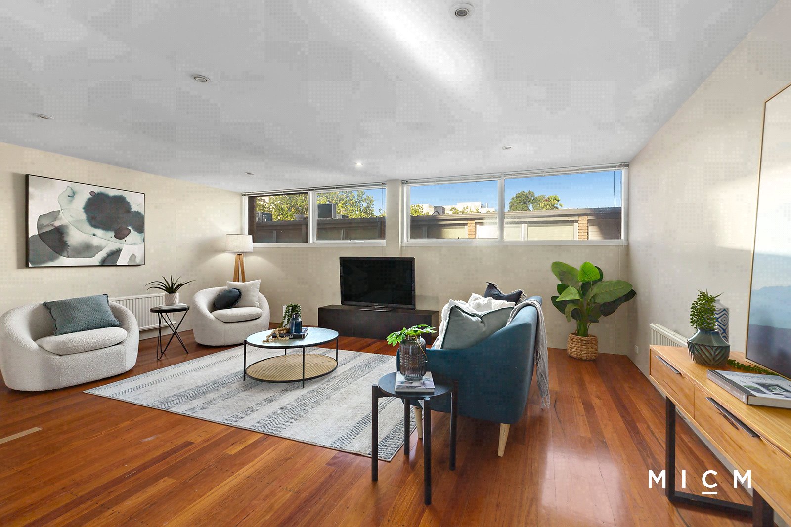
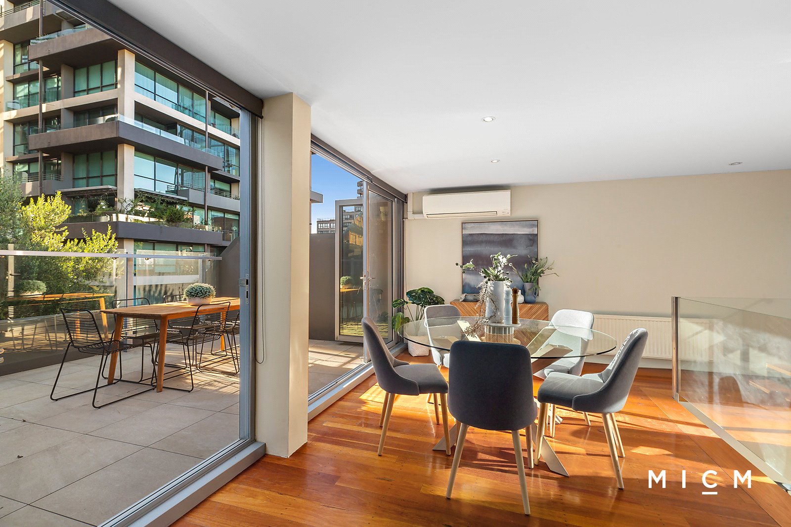
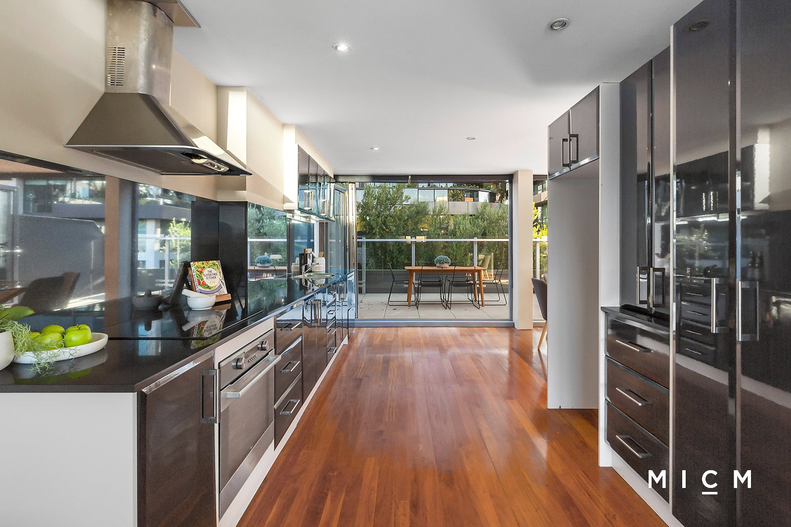
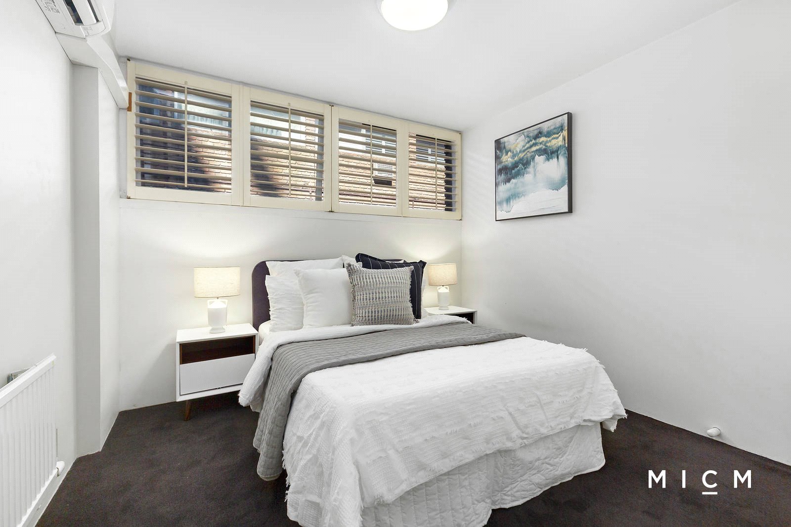
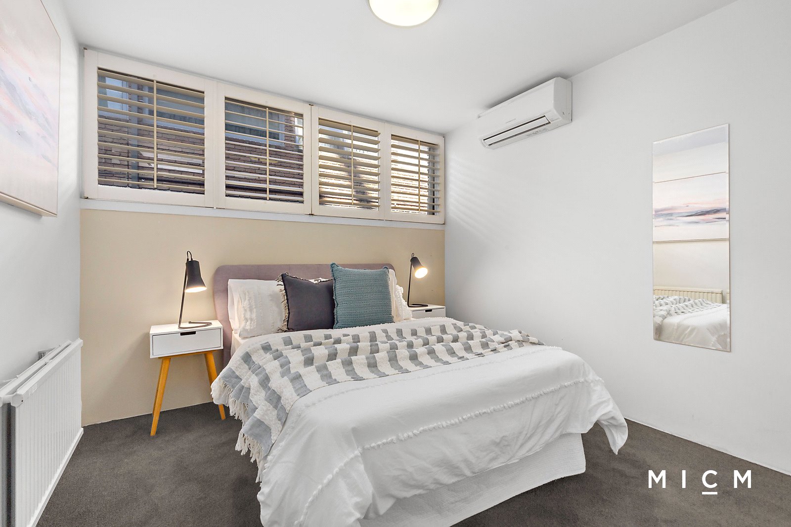
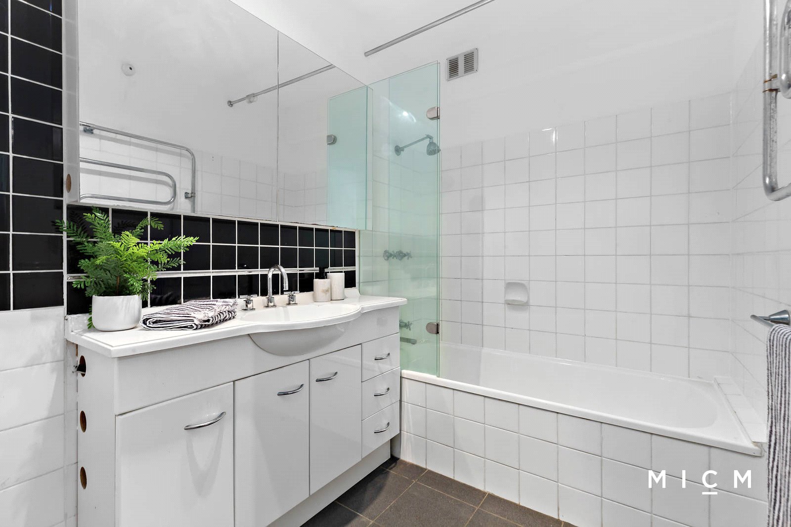
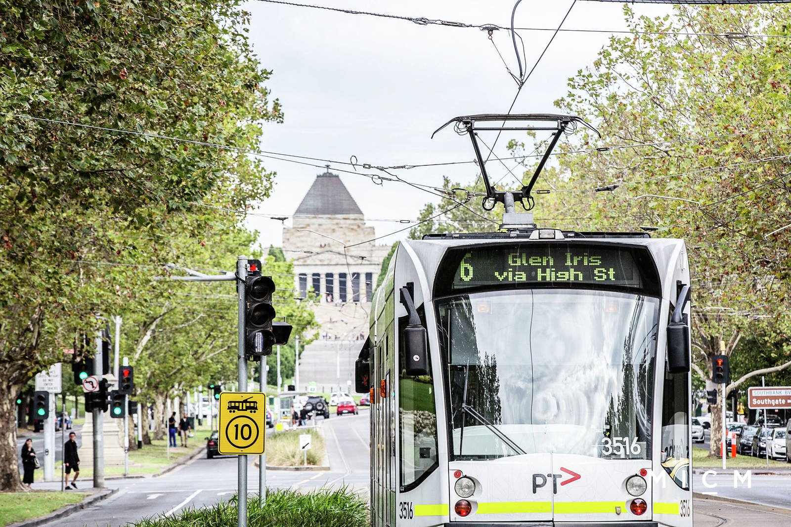
 Photos
Photos 3D Floorplans
3D Floorplans Floorplans
Floorplans Furnish
Furnish 2 bed
2 bed 1 bath
1 bath Statement of Information
Statement of Information



