- MICM
- Buy & Sell
- MELBOURNE
- 210-120 A'beckett Street Melbourne VIC 3000
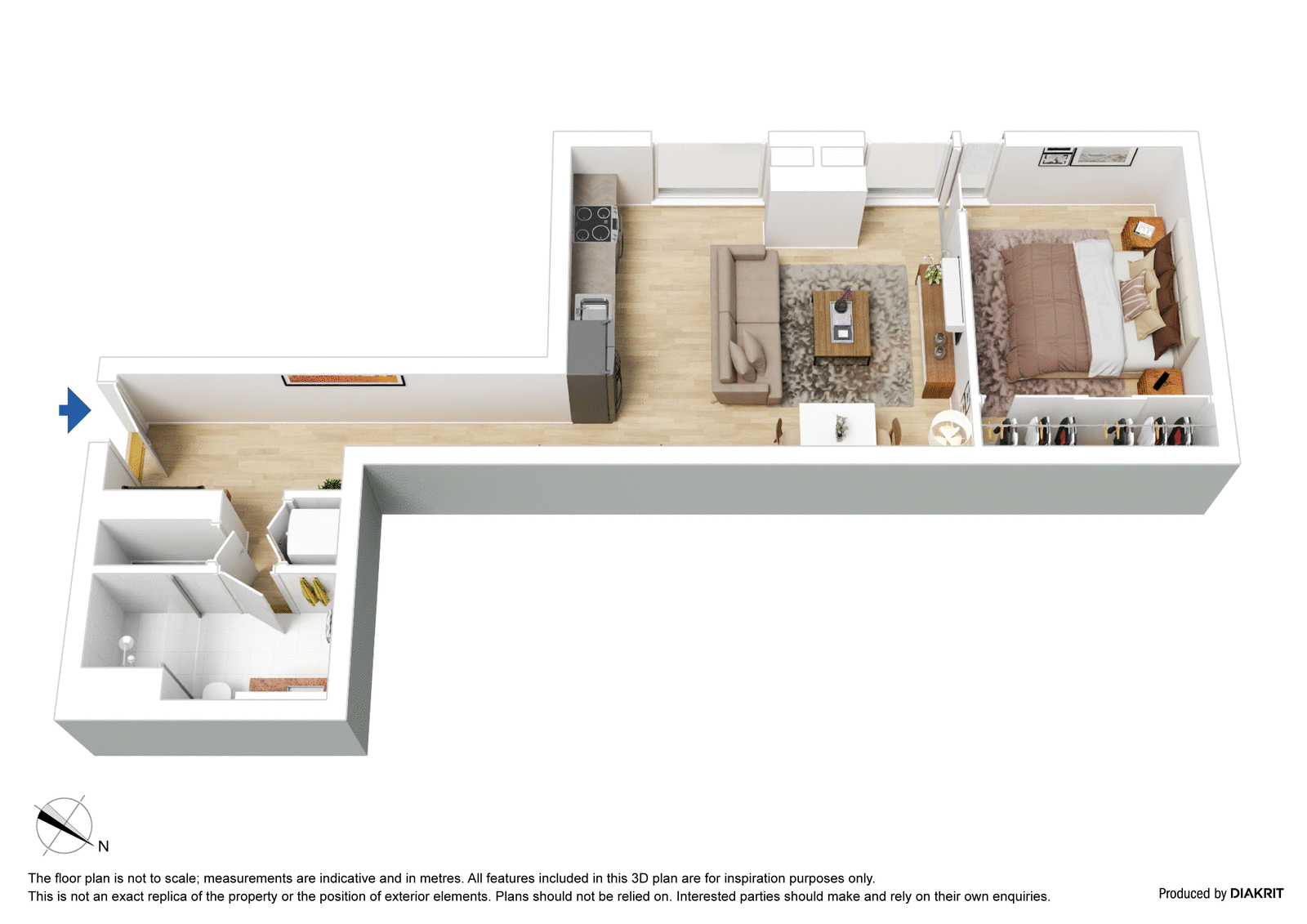
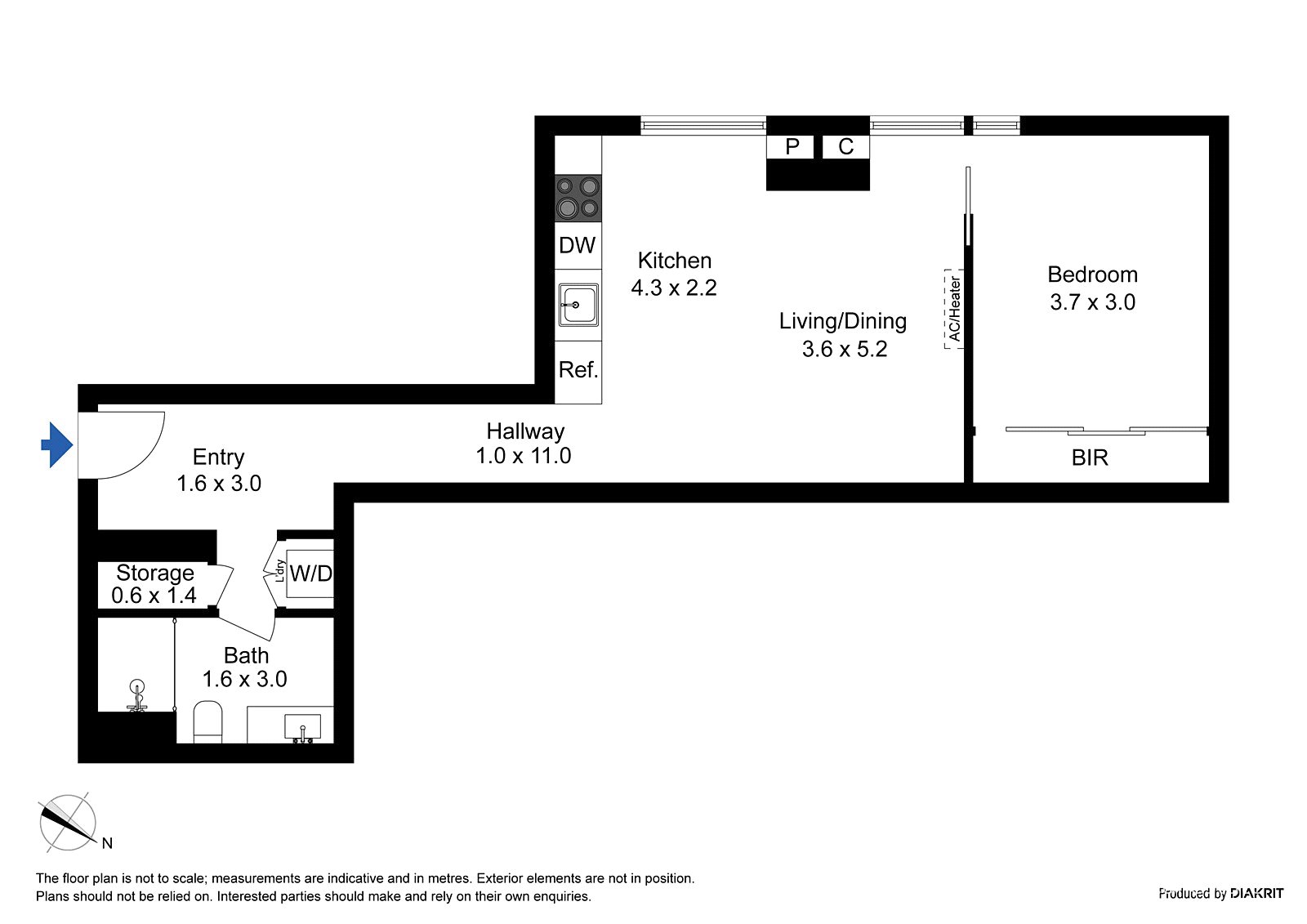
$345,000
Spacious Fulton Lane Style, Sophistication and Central City Setting
* Photo has been virtual stagedAn affordable mix of sunlit style and flawless finishes, this far-reaching 1 bedroom apartment is an ideal first home or set-and-forget investment. Superbly located in a vibrant CBD precinct, venture downstairs in an instant and stroll to Queen Victoria Market, Melbourne Central rail, retail and restaurants, free city trams, Flagstaff Gardens, world-class universities, Emporium shopping, Chinatown eateries and the upcoming State Library Railway Station.
A high, wide and inviting entrance to the second-floor apartment flows to a surprisingly spacious open-plan living and dining area. Framed by panels of floor-to-ceiling glass, this whole space attracts the warmth of natural light from a large atrium outside. A stone-topped kitchen showcases a mirrored splashback, soft-closing cabinetry, a concealed fridge space with an integrated Fisher and Paykel fridge, a premium Fisher and Paykel dish-drawer, and high-performing Bosch appliances including a 4-burner gas cooktop. Set in the design-driven Fulton Lane complex, a generously sized bedroom is serviced by a wall of mirrored built-in-robes and a sleek bathroom with a fully tiled shower area.
Additional features include a Euro-style laundry with a Bosch washing machine and dryer, split-system heating and cooling, double glazing, roller blinds and recessed down-lighting. Designed by market leaders Fender Katsalidis (Eureka Tower, MONA), Fulton Lane comes complete with video intercom entry, concierge and resort-style use of a showpiece pool, spa, sauna, well-equipped gym, 48-seat cinema, function room and a BBQ terrace. Your search is over!
Outgoings:
Council Rates: $204.00 per quarter approx.
Water Rates: $150.00 per quarter approx.
Owners Corporation Fees: $915.00 per quarter approx.
* Photo identification will be required upon entering the property. Please contact our agent for your personal tour of this home today.
Key Details
-
$345,000
-
1
-
Unit/Apartment
-
Melbourne
-
3000

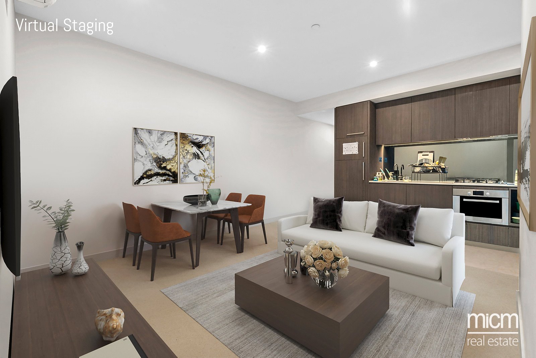
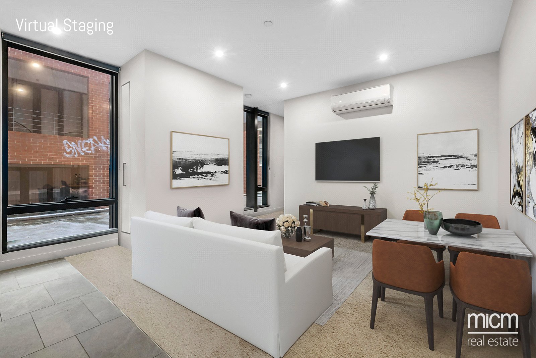
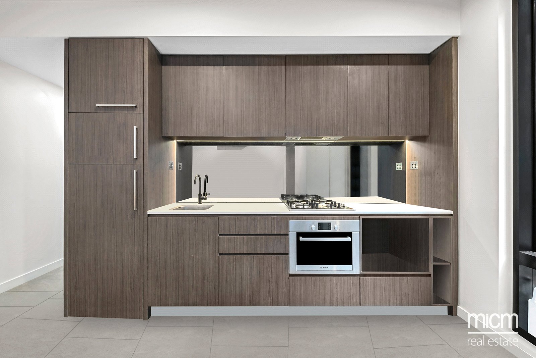
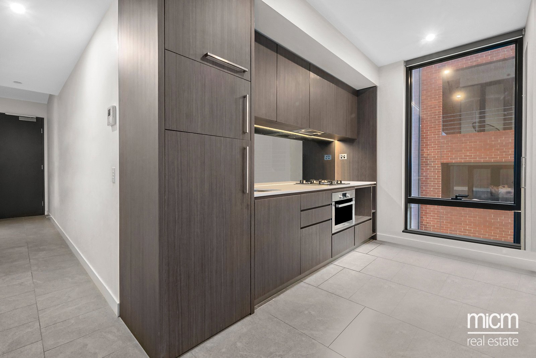
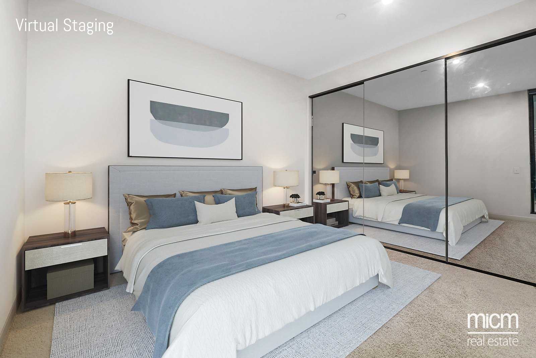
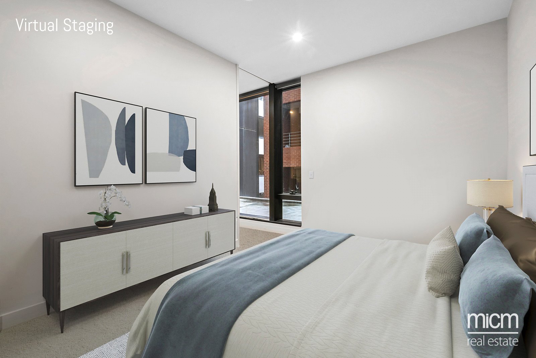
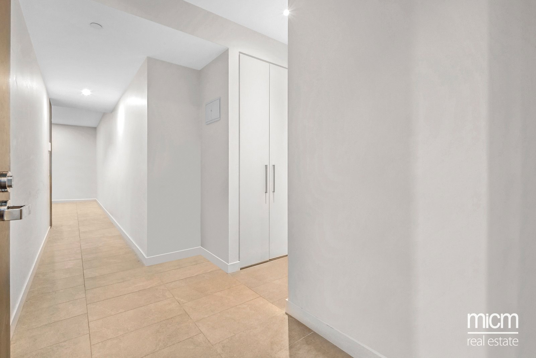
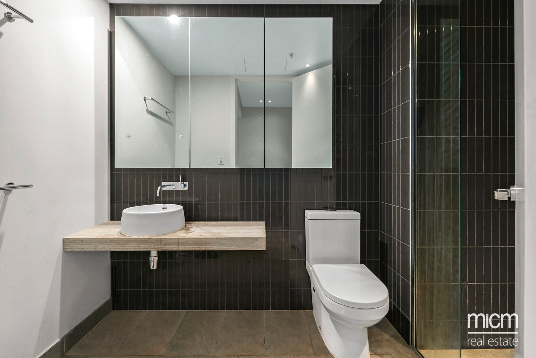
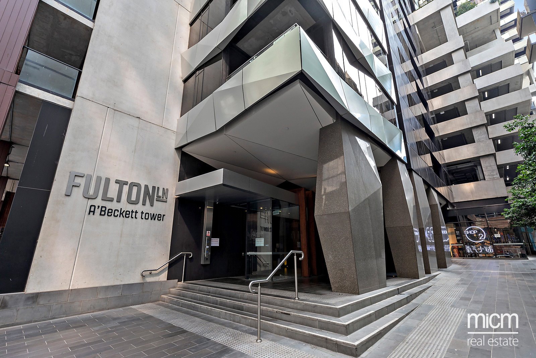
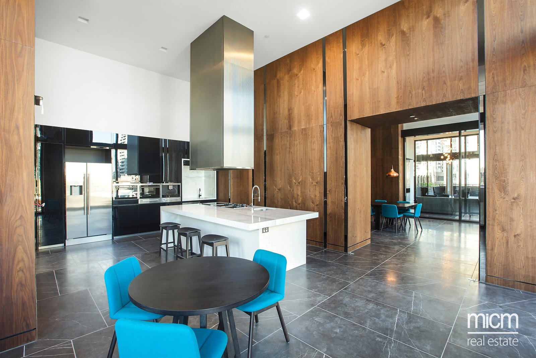
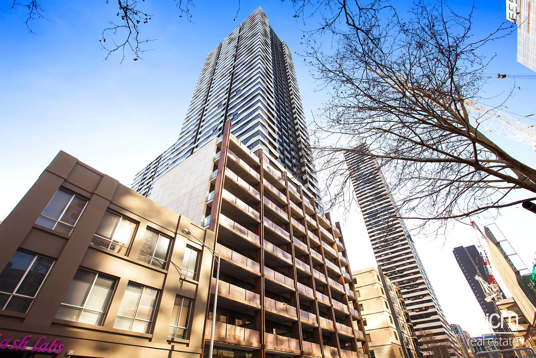
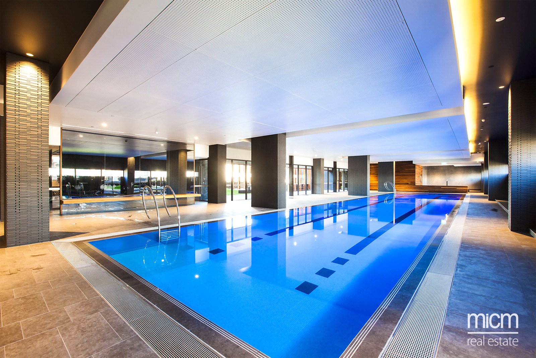
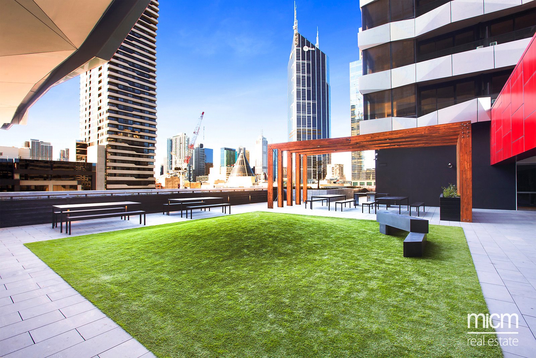
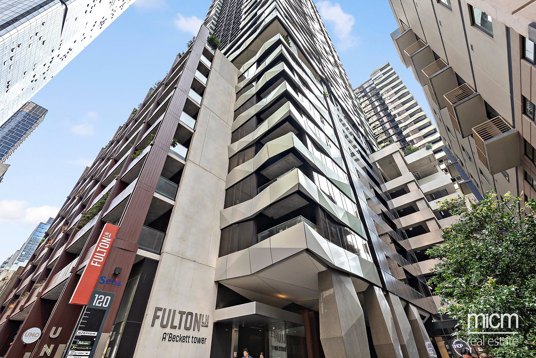
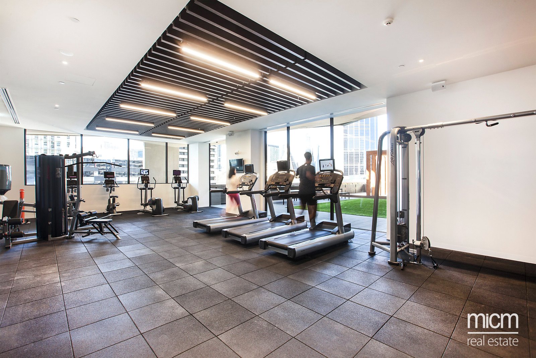
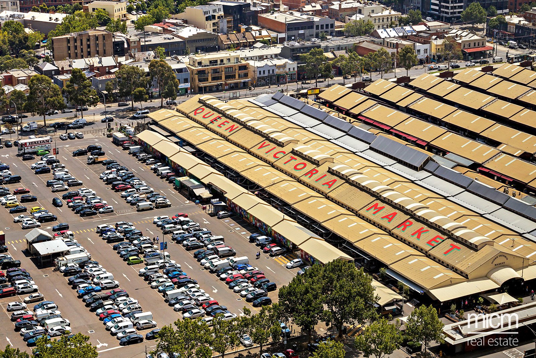
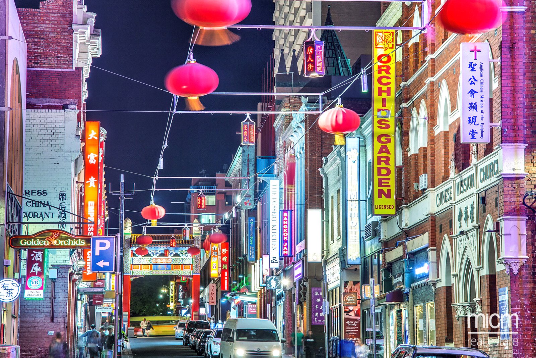
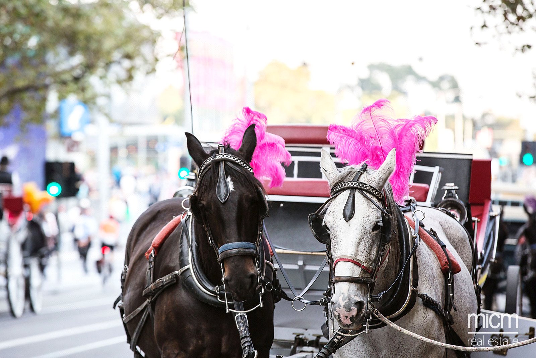
 Photos
Photos 3D Floorplans
3D Floorplans Floorplans
Floorplans Furnish
Furnish 1 bed
1 bed 1 bath
1 bath Statement of Information
Statement of Information



