- MICM
- Buy & Sell
- MELBOURNE
- 1201-118-134 ABeckett Street Melbourne VIC 3000
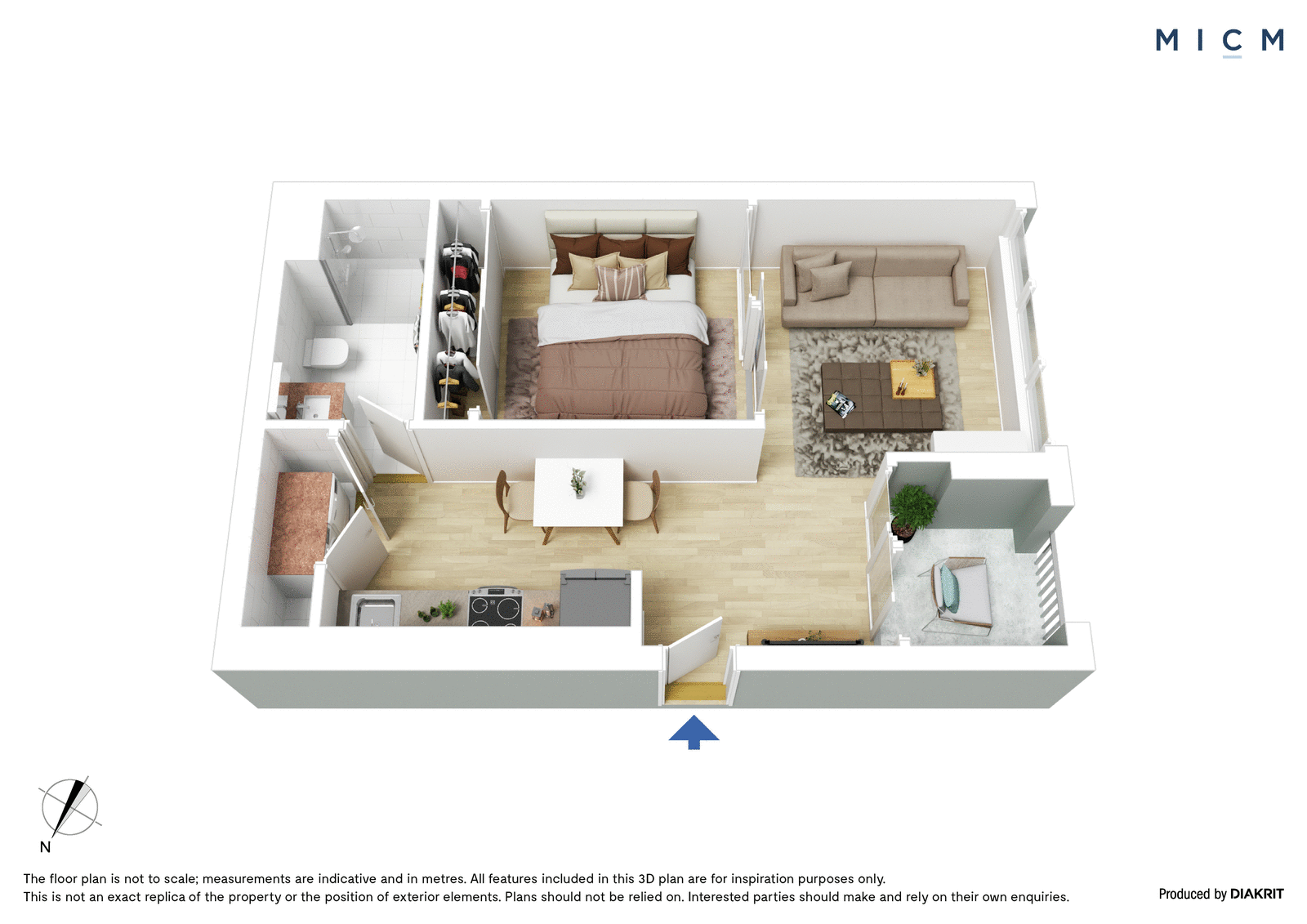
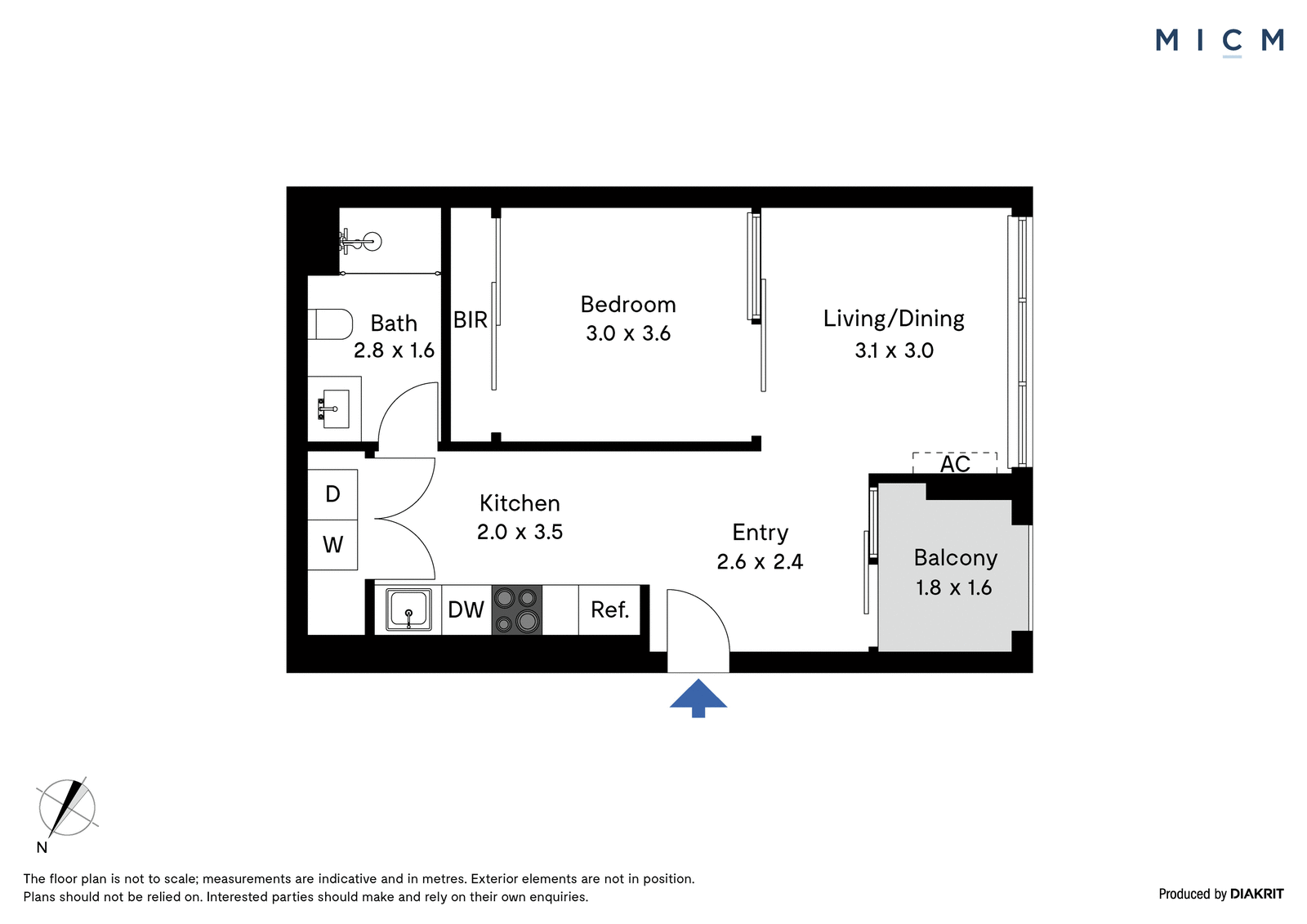
Contact Agent
Stunning Central Sensation with Design-Driven Allure
Led by luxury in spectacular city style, this stunning 1 bedroom apartment sets the standard for affordable market entry and investing. Head downstairs from your sunlit retreat and the best of the CBD is on your radar. Take an easy stroll to Queen Victoria Market, Flagstaff Gardens, universities, Chinatown, State Library Railway Station and Melbourne Central rail, retail and restaurants. This is truly living!Spacious open-plan living and dining is complemented by a stone-topped kitchen showcasing a mirrored splashback, soft-closing cabinetry, a concealed and integrated Fisher and Paykel fridge/freezer and a dish-drawer, and high-quality Bosch appliances including a 4-burner gas cooktop. Architect-designed by the renowned Fender Katsalidis (Eureka Tower, MONA), the 12th floor setting inside the fabulous Fulton Lane complex is perfectly positioned to capture the stunning city skyline and the mountainous horizon to the north. Step outside to an undercover balcony and immerse yourself in these picturesque views. The mirror-robed bedroom is generous in size, while a luxe bathroom is graced with floor-to-ceiling tiles, mirrored cabinetry and a rainfall shower fitting.
Additional features include a European laundry, split-system heating and cooling, double glazing, roller blinds and recessed down-lighting. Fulton Lane is graced with intercom security, a welcoming concierge, and resort-grade use of a pool, spa, sauna, fully equipped gym, cinema, private function room and a BBQ terrace with sweeping city views. Inspect today!
Outgoings:
Council Rates: $235.01 per quarter approx.
Water Rates: $148.53 per quarter approx.
Owners Corporation Fees: $714.40 per quarter approx.
* Certain images are virtually staged for illustration purposes.
* Photo identification will be required upon entering the property. Please contact our agent for your personal tour of this home today.
Key Details
-
Contact Agent
-
1
-
Unit/Apartment
-
527 sq ft / 49 sq m
-
Melbourne
-
3000

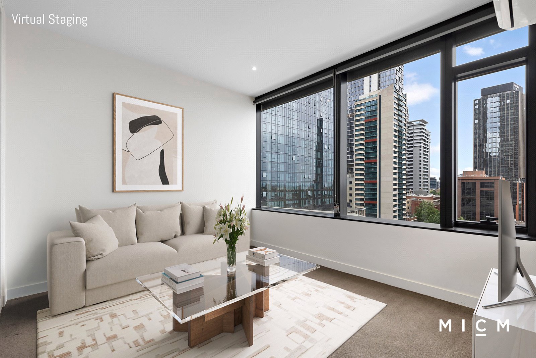
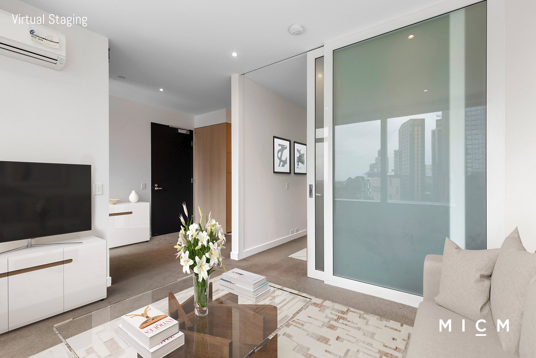
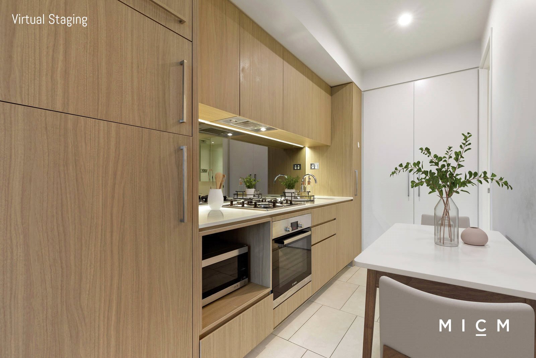
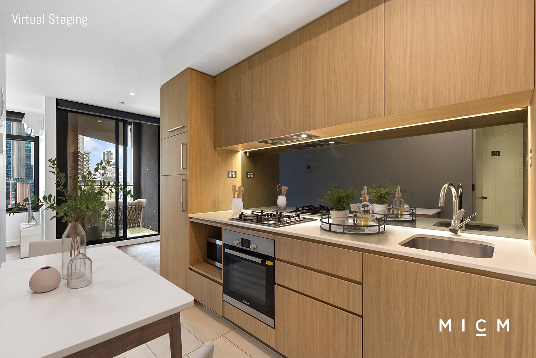
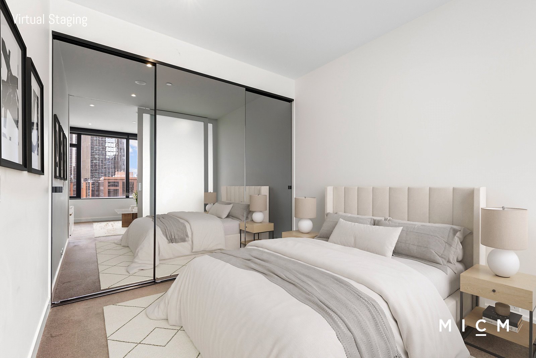
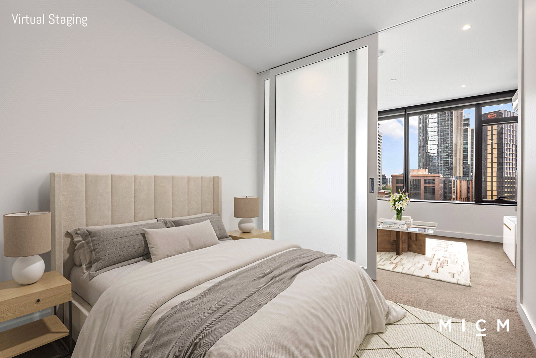
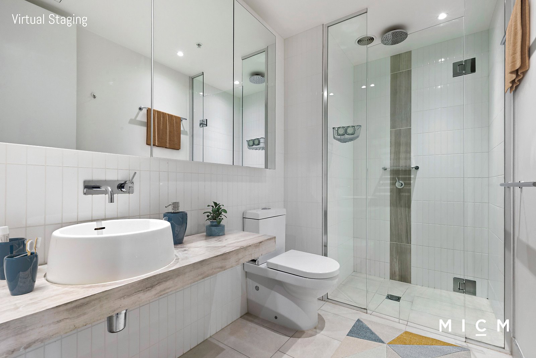
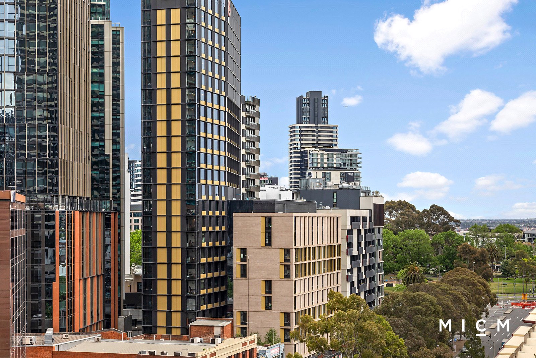
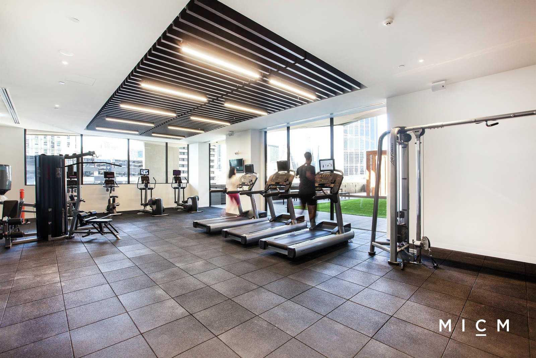
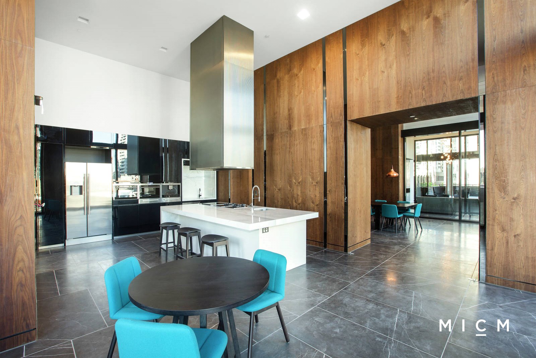
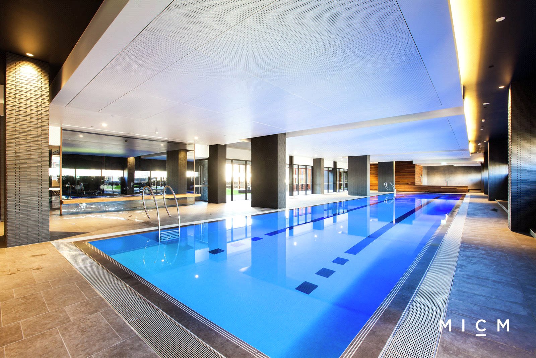
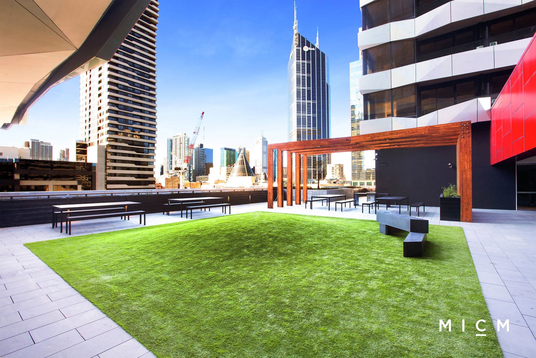
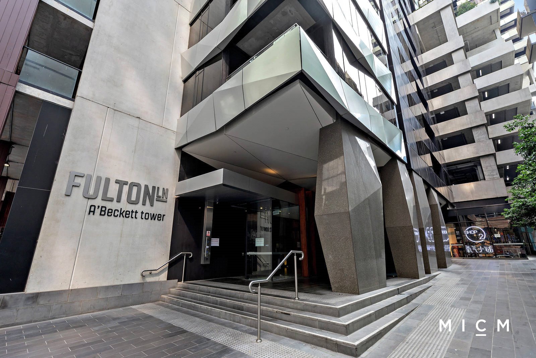
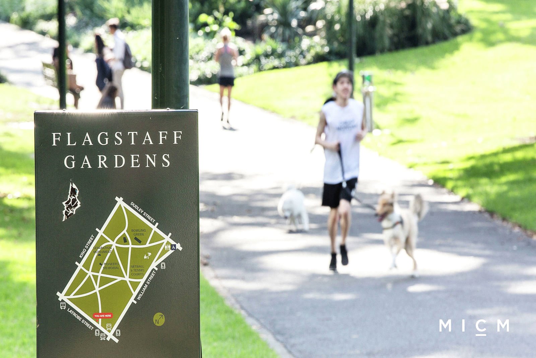
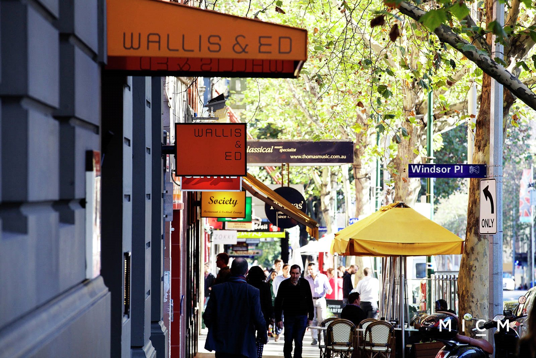
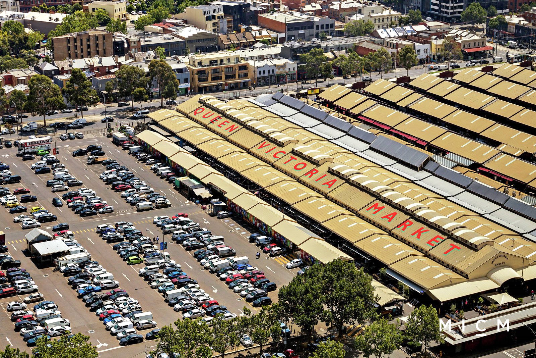
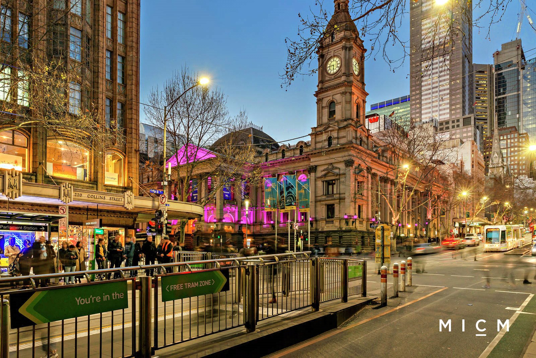
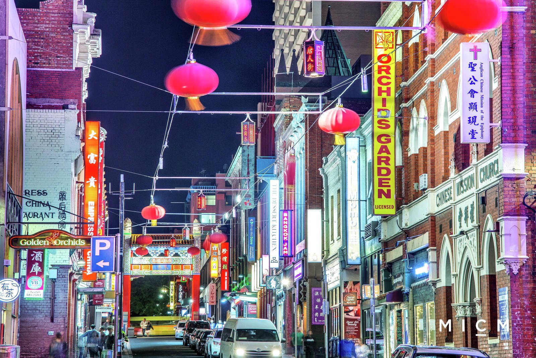
 Photos
Photos 3D Floorplans
3D Floorplans Floorplans
Floorplans Furnish
Furnish 1 bed
1 bed 1 bath
1 bath Statement of Information
Statement of Information



